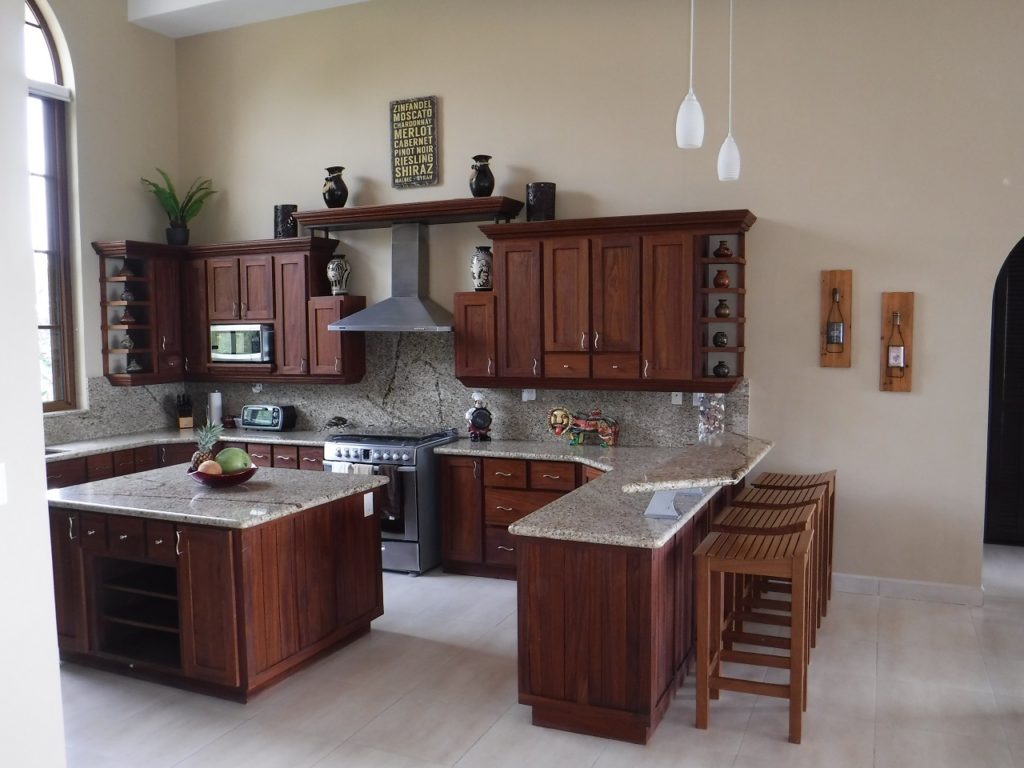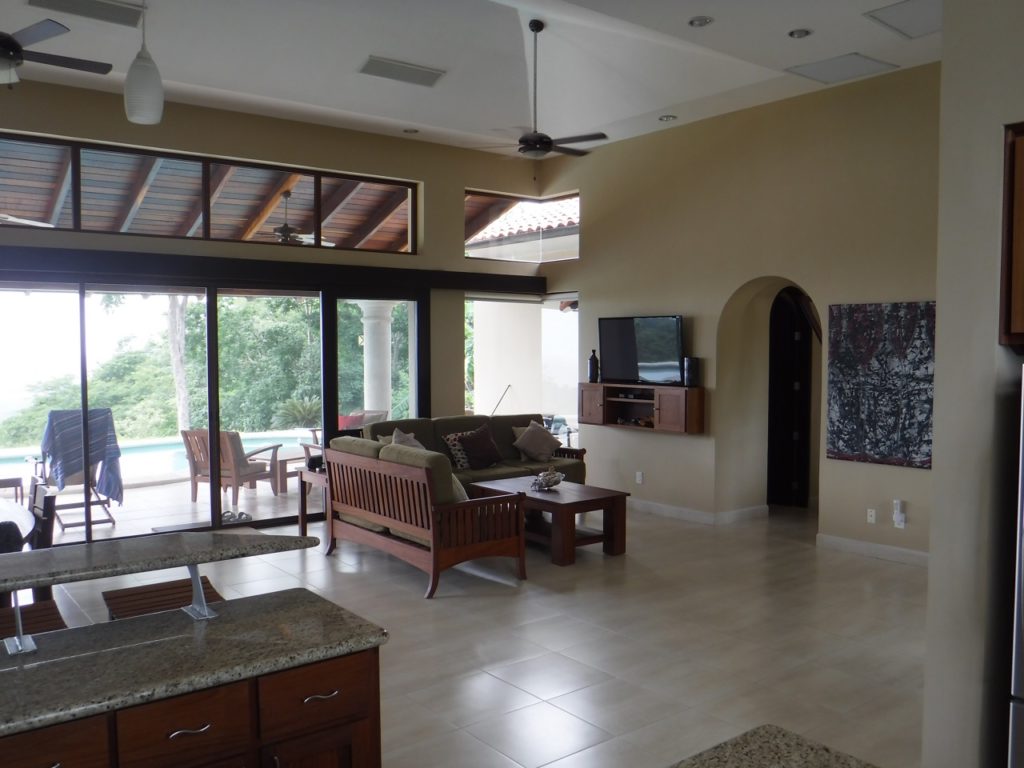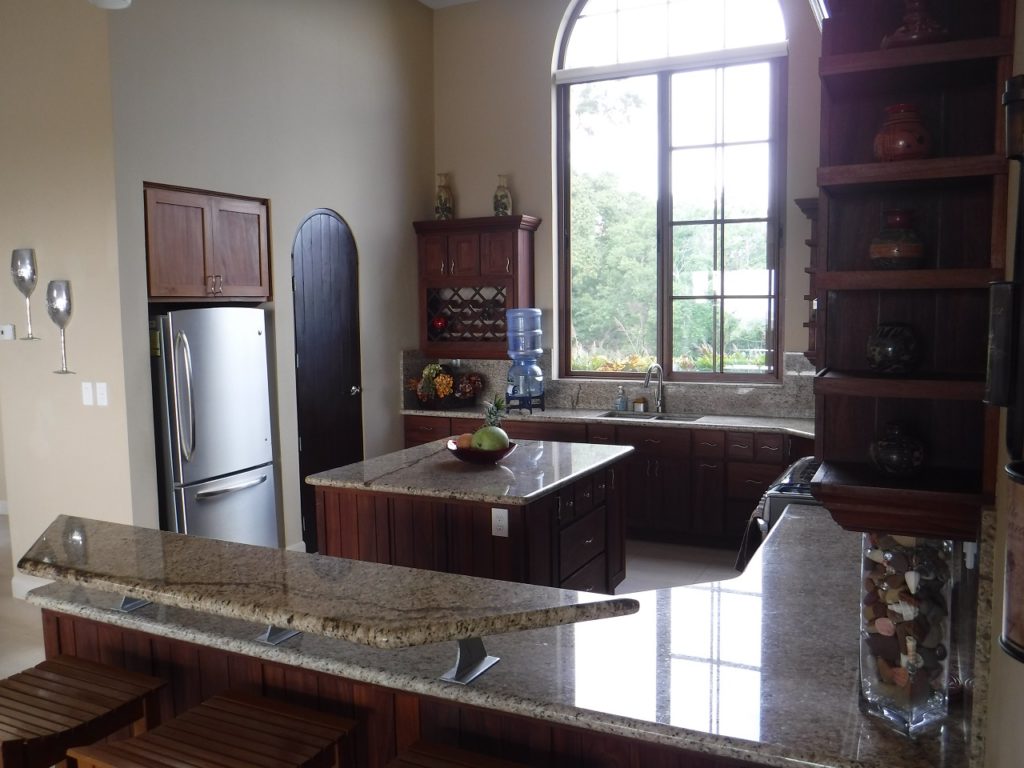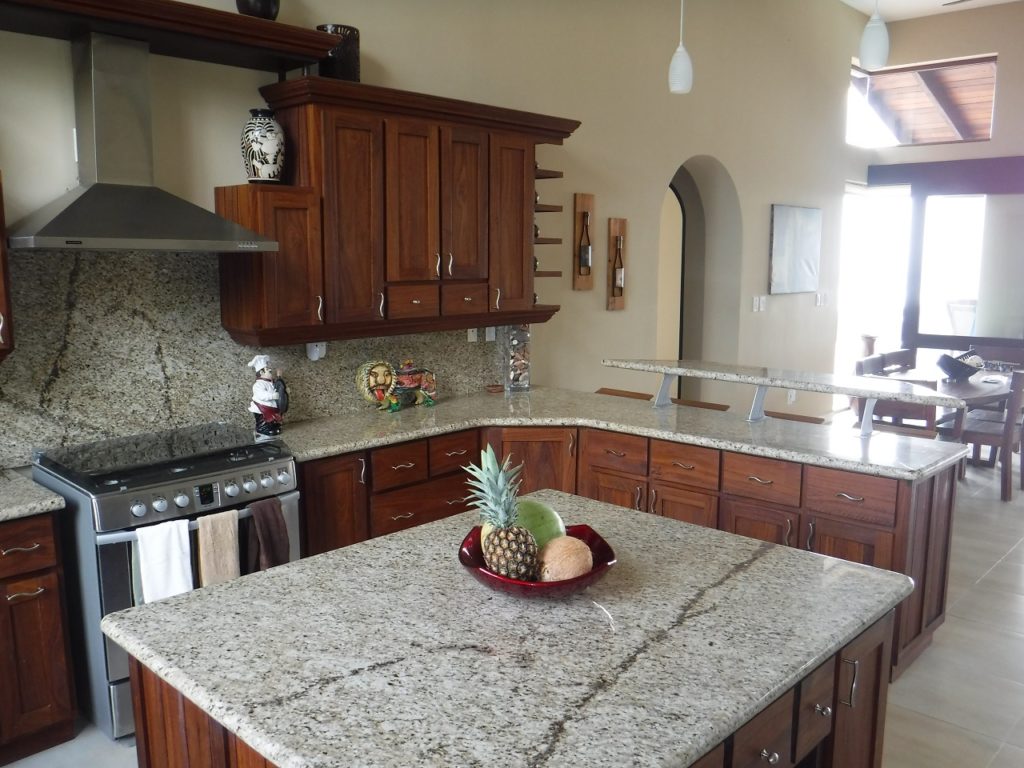It is often said that the kitchen is the soul of a house. Our family agrees and we have incorporated that concept into our house. As you can see, this kitchen has custom cabinetry made from local hard wood, stainless steel fixtures & appliances as well as granite counter tops with a full granite back-splash. For storage, there is a deep walk-in pantry in addition to the ample storage the cabinets provide. We also incorporated a large center island along with an extended four person bar (with comfy bar stools), which adds to the warmth and charm of this open floor plan house.

The well appointed open-flow kitchen as viewed from the Great Room.

Looking out into the great room from the center island.

Viewed from the bar area.

Kitchen and dining area.

View from the center island.
